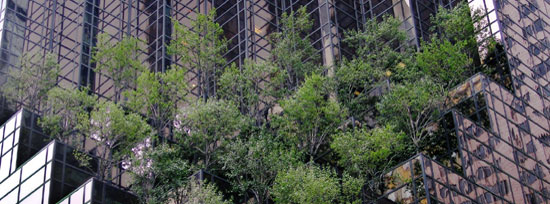Planning & Development - Arboricultural Surveys to British Standard 5837:2012 ‘Trees in relation to design, demolition & construction’
We have significant experience in this area and can supply advice on projects ranging from house extensions and small scale schemes to major housing and industrial development and urban regeneration.
The practice provides planning & development consultancy for Architects, Town Planners, Landscape Architects and Developers during planning applications, appeals and public inquiries.
We use AutoCad software to add overlays to topographic and proposed layout plans and prepare accurately drawn tree positions, actual crown spreads and shapes with appropriate colour coding to illustrate the retention category of each tree. This method allows rapid distribution of plans via email and high quality paper plans.
1 APP - Following the implementation of Government Circular 02/2008 and the guidance document Validation of Planning Applications Councils can refuse to validate planning applications if essential tree information is not available. Where trees are present on a site or on adjoining land, all new planning applications must be accompanied by the following information:
- Full tree survey conforming to the requirements of BS 5837:2012
- Plans at a suitable scale indicating north point, tree survey information, retention, categorisation & root protection areas
- Assessment of the Arboricultural implications of development detailing trees to be retained or removed together with appropriate protection measures
- Arboricultural method statement detailing the means of tree protection, implementation & phasing of works
- Assessment has to be undertaken by a qualified Arboriculturalist
Specific services are:
Arboricultural Tree Constraints Assessments (ATCA)
A report and plan which surveys and assesses the trees prior to the initial design of a development layout showing the Root Protection Areas (RPA) and representing the effect that the mature height and spread of retained trees may have on layouts through shade and dominance. It provides guidance to architects as to the reasonably developable area available and maximises the potential of a site.
Arboricultural Impact Assessment (AIA)
This is the principal formal report for planning applications which provides a detailed technical study to identify, evaluate and mitigate the extent of direct and indirect impacts on existing trees that arise as a result of the implementation of any site layout proposal.
The assessment identifies which trees are affected by the development and provides detailed information as to protective barriers and methods, work practices and any special engineering or construction techniques required.
Arboricultural Method Statement (AMS)
Method statements provide the methodology for the implementation of any aspect of the development that has the potential to result in damage to retained trees and provide full details of onsite tree protection and monitoring regimes.
Arboricultural Method statements are often a requirement of planning conditions levied by local authorities on development sites where trees may be vulnerable.
We provide comprehensive method statements which detail the schedule of operations both before and during the demolition and development process as well as a structure for communication and supervision.
Tree Protection Plan (TPP)
Forming part of the Arboricultural Implication Assessment and Arboricultural Method Statement, the Tree Protection Plan is a scaled drawing usually produced using AutoCad software which shows the draft or finalised layout proposals, tree retentions, and tree and landscape protection measures graphically.
Computerised Tree Shade Evaluation In Relation To Development Layout
The relevance of tree shadows in relation to new development is important to ensure that proposed recreational areas such as gardens and windows (on building elevations) will not be excessively shaded by adjacent trees. If these areas do become excessively shaded, the tree may become a target for pruning or even removal. By understanding the position and motion of tree shadows at an early stage in the planning process, such problems can be avoided.
Local Authorities receive a large number of requests to prune or remove protected trees due to sunlight interference. They can of course refuse the requests, but this may be overturned on appeal to the Secretary of State who may judge that the light loss is unreasonable and the tree should be removed. To avoid such problems arising local authorities should ensure at the planning stage that the issue of light interruption, both in the present and in the future has been considered.
National House Building Council (NHBC)
Providing information for engineers, architects and designers for the purposes of foundation design in relation to nearby trees for NHBC standards.
Site Supervision
Where a planning condition requires Arboricultural site supervision, it can only be efficiently discharged through a written system of compliance. Our Professional staff can attend site, provide advice and issue formal written documentation during demolition and development processes, underground utility installation, overground cabling and pylon erection in proximity to retained trees. We also provide advice if unforeseen situations or damage occurs during the course of the works.





